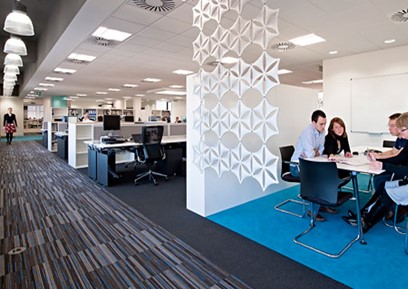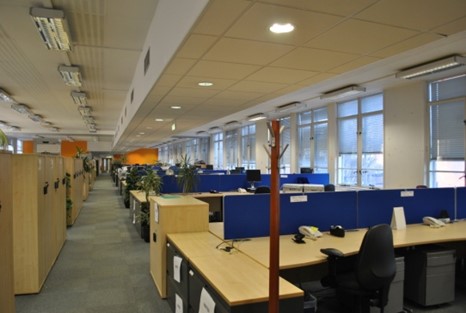Post Occupancy Evaluation: operational performance of a refurbished office building
This article originally appeared as a BSRIA blog post, Post Occupancy Evaluation: operational performance of a refurbished office building, published in June 2015. It was written by was written by Dr Michelle Agha-Hossein BEng (Hons), EngD, Sustainable Building Consultant for BSRIA’s Sustainable Construction Group.
My Engineering Doctorate project aimed to investigate how and to what extent office building refurbishment can help to improve occupants’ satisfaction, perceived productivity and well-being while optimising the building’s operational performance.
A case study approach and a “diagnostic” post-occupancy evaluation style of framework were adopted in this study to evaluate the performance of a recently refurbished 5-storey office building in detail and find opportunities to reduce the gap, if any.
The study divided the workplace’s environment into three categories:
- physical conditions
- interior use of space
- indoor facilities
Employee surveys and interviews revealed that interior use of space was the most important aspect of the building influencing occupants’ perceived productivity, well-being and enjoyment at work (happiness) while the improvement of the indoor facilities had no significant effect. The study also concluded that issues with the physical conditions (such as noise and temperature) causes negative effects on perceived productivity but improving this aspect to a higher level than it is required would not necessarily increase perceived productivity.
In contrast, improving the interior use of space aspect of a workplace would increase employees’ perceived productivity proportionally. These results, however, should be considered with caution as employee’s satisfaction surveys and interviews revealed that employees’ levels of expectation might have affected their levels of satisfaction with their new work environment. This could cause some bias in the results of buildings’ performance evaluation. A potential solution to this issue is to measure occupants’ expectations for their future workplace at the design stage to try to fulfil these expectations as much as possible.
How well the new work environment met occupants’ expectations is another factor that should be measured at the post-occupancy stage. It was also noted that the occupants density was low at the time of the study (17.7m2/person) and that the space was not fully and effectively utilised and more than 50% of the workstations were often not in use. The link between improving space utilisation and the building’s energy consumption as well as its occupants’ perceived productivity and wellbeing merits further investigation. These results are important in the projects where increasing productivity is a key and the budget is limited.
[New refurbished work environment]
[Old work environment]
In terms of energy performance and CO2 emission, it was revealed that the actual emission of the building was three times more than the design target. Most of the low cost opportunities identified to reduce the gap were related to the building management and control as well as occupants’ behaviour.
[Total electricity consumption per sub-meter at the building in July]
--BSRIA
[edit] Find out more
[edit] Related articles on Designing Buildings Wiki.
Featured articles and news
RTPI leader to become new CIOB Chief Executive Officer
Dr Victoria Hills MRTPI, FICE to take over after Caroline Gumble’s departure.
Social and affordable housing, a long term plan for delivery
The “Delivering a Decade of Renewal for Social and Affordable Housing” strategy sets out future path.
A change to adoptive architecture
Effects of global weather warming on architectural detailing, material choice and human interaction.
The proposed publicly owned and backed subsidiary of Homes England, to facilitate new homes.
How big is the problem and what can we do to mitigate the effects?
Overheating guidance and tools for building designers
A number of cool guides to help with the heat.
The UK's Modern Industrial Strategy: A 10 year plan
Previous consultation criticism, current key elements and general support with some persisting reservations.
Building Safety Regulator reforms
New roles, new staff and a new fast track service pave the way for a single construction regulator.
Architectural Technologist CPDs and Communications
CIAT CPD… and how you can do it!
Cooling centres and cool spaces
Managing extreme heat in cities by directing the public to places for heat stress relief and water sources.
Winter gardens: A brief history and warm variations
Extending the season with glass in different forms and terms.
Restoring Great Yarmouth's Winter Gardens
Transforming one of the least sustainable constructions imaginable.
Construction Skills Mission Board launch sector drive
Newly formed government and industry collaboration set strategy for recruiting an additional 100,000 construction workers a year.
New Architects Code comes into effect in September 2025
ARB Architects Code of Conduct and Practice available with ongoing consultation regarding guidance.
Welsh Skills Body (Medr) launches ambitious plan
The new skills body brings together funding and regulation of tertiary education and research for the devolved nation.
Paul Gandy FCIOB announced as next CIOB President
Former Tilbury Douglas CEO takes helm.
UK Infrastructure: A 10 Year Strategy. In brief with reactions
With the National Infrastructure and Service Transformation Authority (NISTA).


























